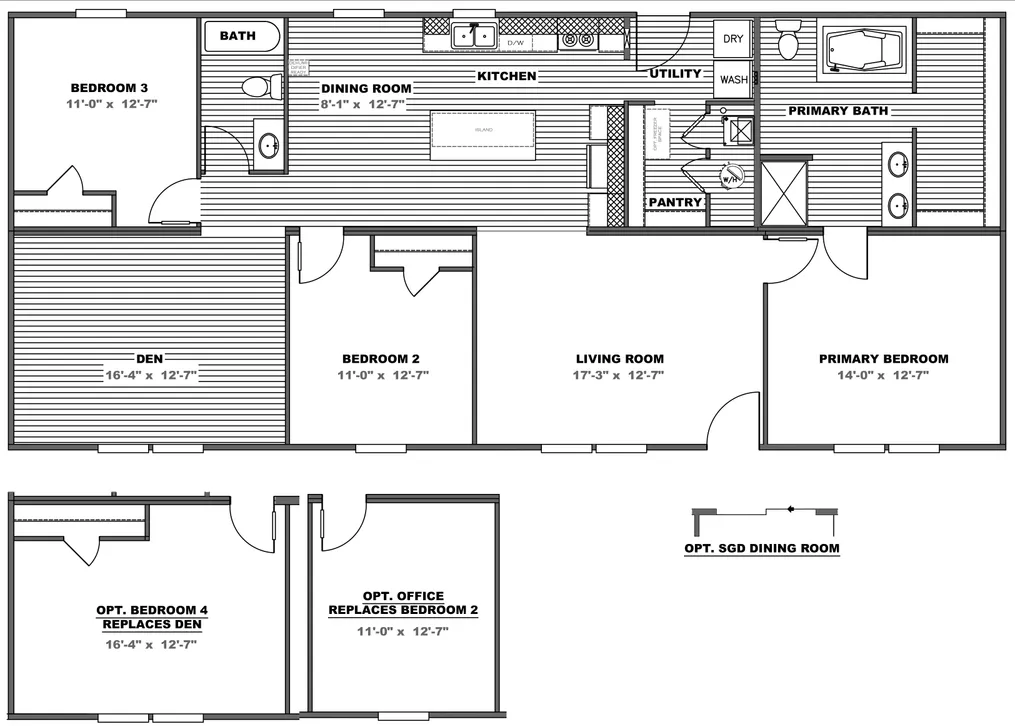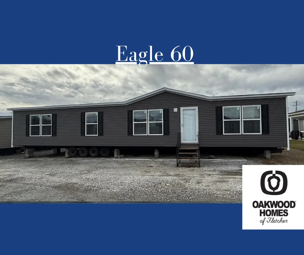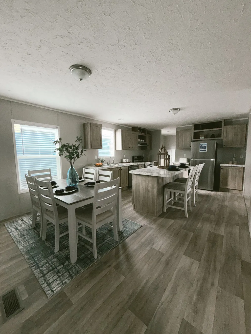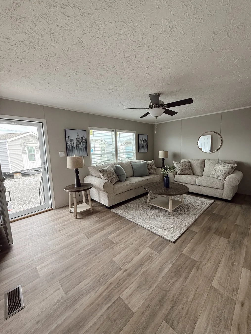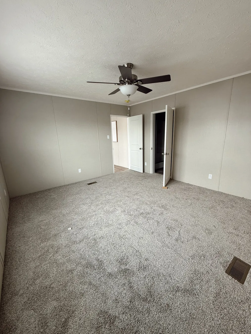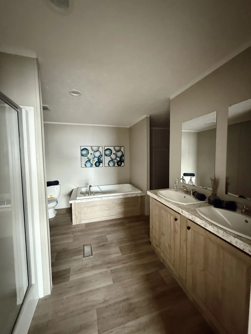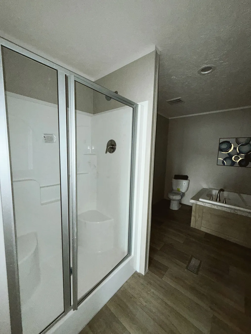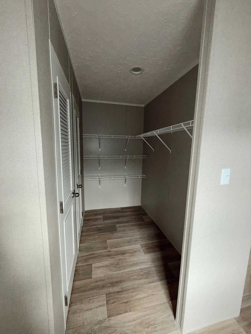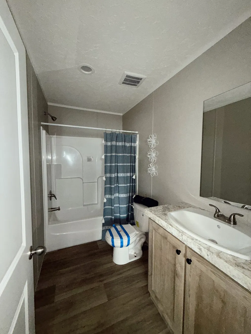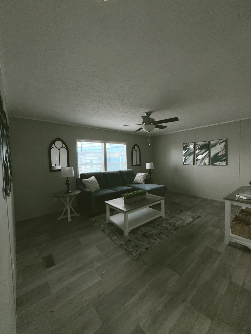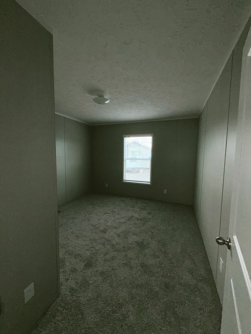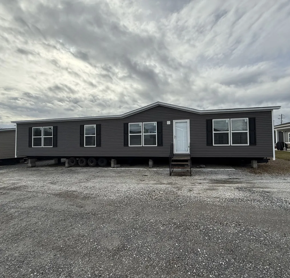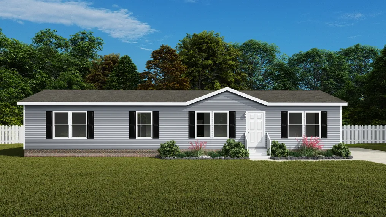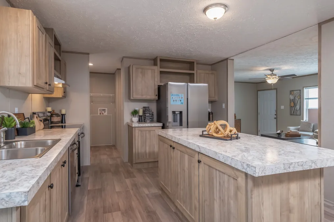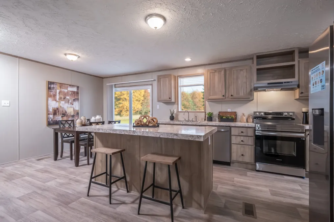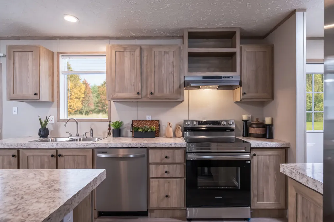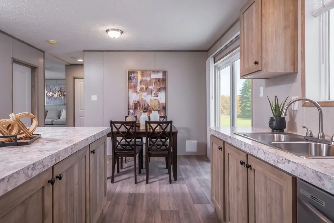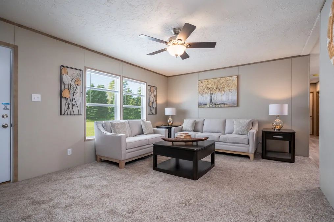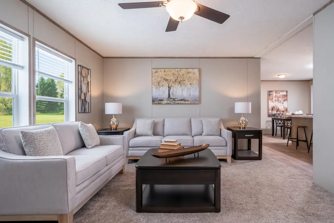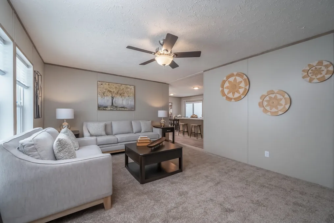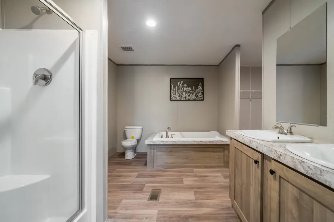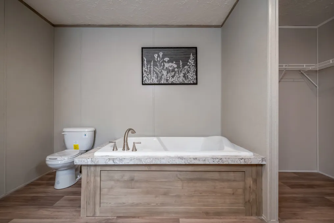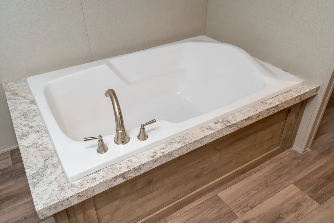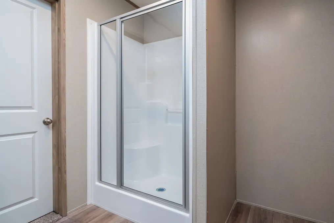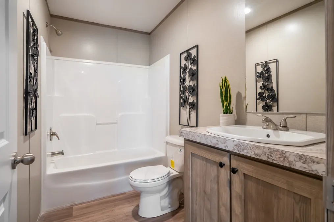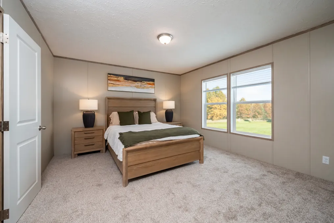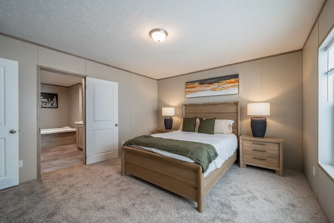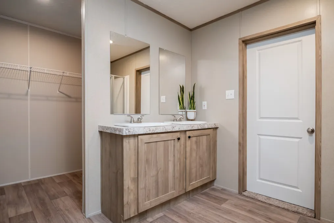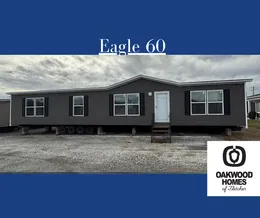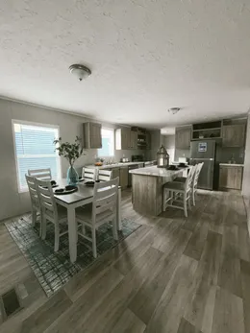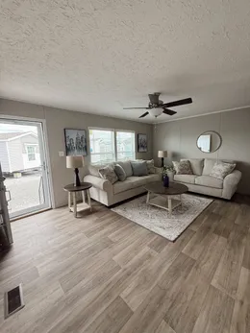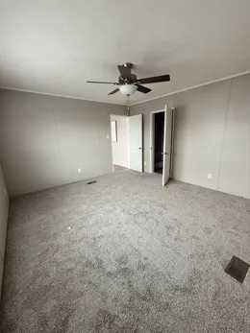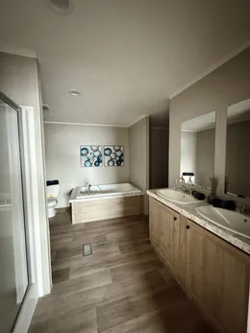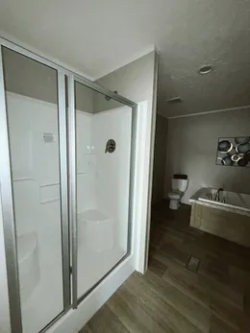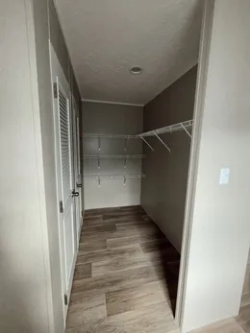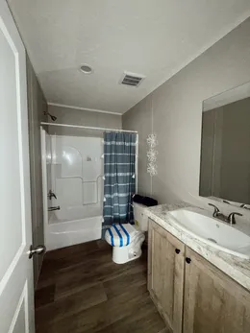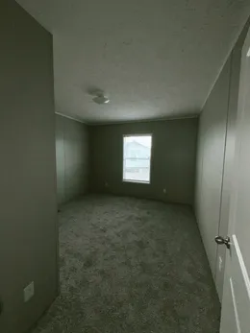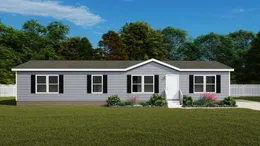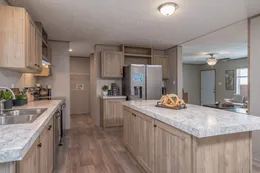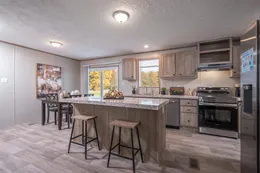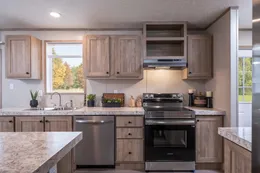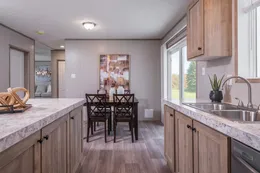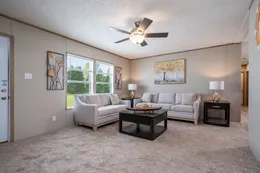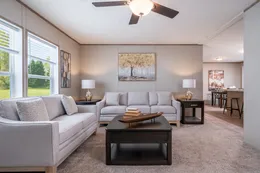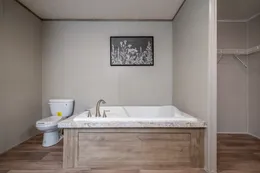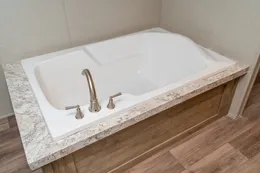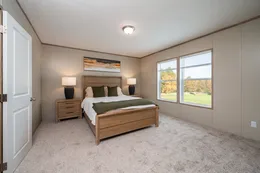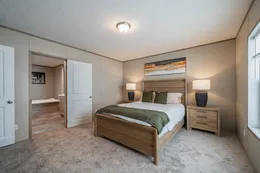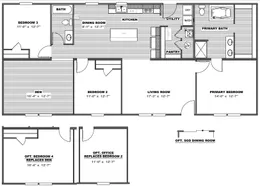The Eagle 60
$121,144
WAS $123,644
 3 beds
3 beds 2 baths
2 baths 1,580 sq. ft.
1,580 sq. ft.
Overview
Discover the charm and functionality of the Eagle 60, a stunning 3-bedroom, 2-bathroom home spanning 1,850 sq. ft. Designed with comfort and practicality in mind, this home offers two distinct living spaces, separated by a centrally located kitchen and dining area. The thoughtful floor plan provides a sense of coziness and privacy while still maintaining a natural flow for daily living and entertaining. The Eagle 60 is perfect for families or those who appreciate having flexible spaces to unwind, work, or host guests. Whether you're relaxing in one of the living rooms, sharing meals in the inviting dining area, or cooking up memories in the spacious kitchen, this home offers something for everyone. Come tour the Eagle 60 at Oakwood Homes of Fletcher and see why it's a perfect fit for your lifestyle!
Features

Dining Room

Double Sinks in Bath

Family Room

Kitchen Island

Pantry

Separate Tub and Shower

Split Bedrooms

Utility Room
Floor Plan
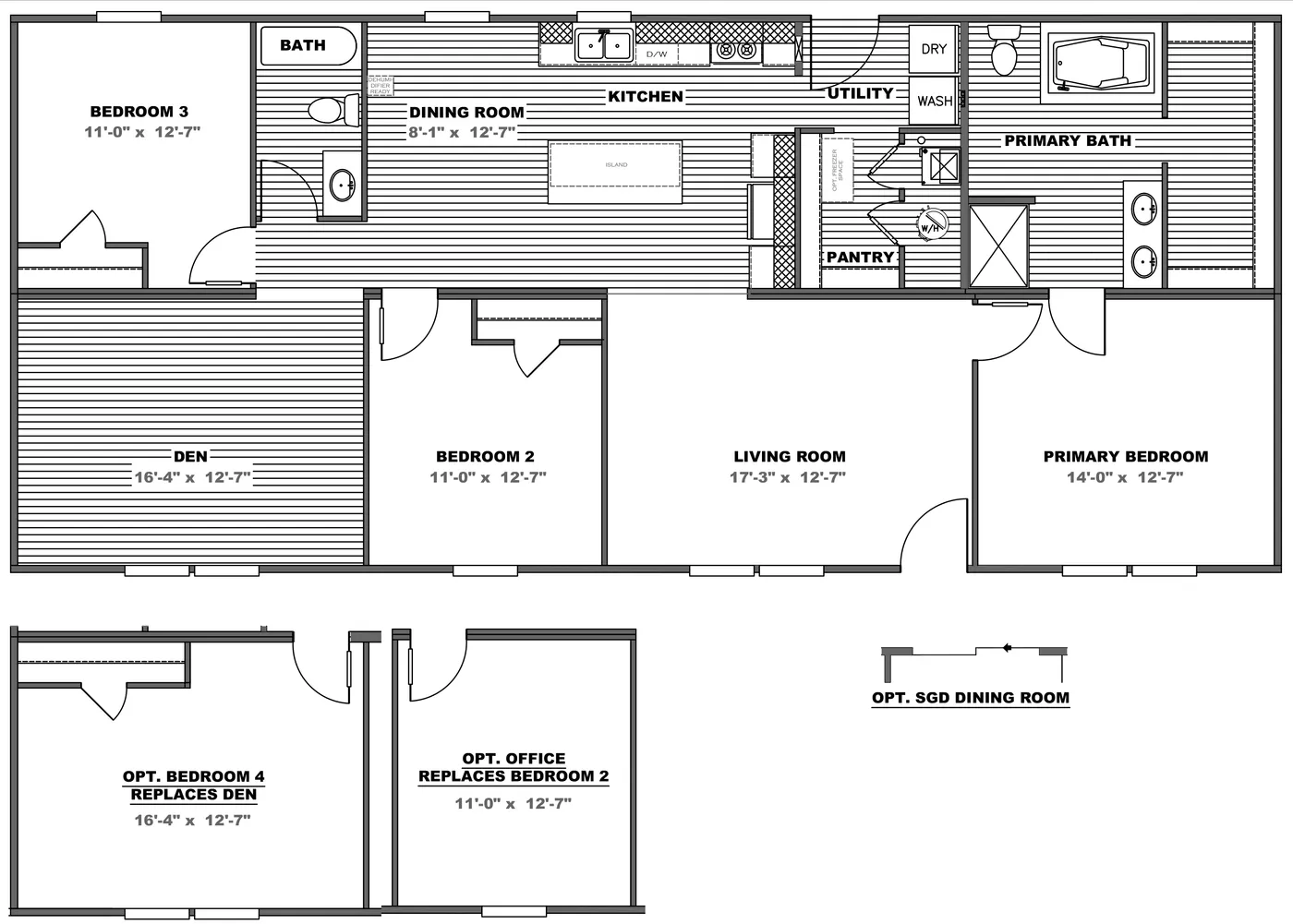
*Advertised starting sales prices are for the home only. Delivery and installation costs are not included unless otherwise stated. Starting prices shown on this website are subject to change, see your local Home Center for current and specific home and pricing information. Sales price does not include other costs such as taxes, title fees, insurance premiums, filing or recording fees, land or improvements to the land, optional home features, optional delivery or installation services, wheels and axles, community or homeowner association fees, or any other items not shown on your Sales Agreement, Retailer Closing Agreement and related documents (your SA/RCA). If you purchase a home, your SA/RCA will show the details of your purchase. Homes available at the advertised sales price will vary by retailer and state. Artists’ renderings of homes are only representations and actual home may vary. Floor plan dimensions are approximate and based on length and width measurements from exterior wall to exterior wall. We invest in continuous product and process improvement. All home series, floor plans, specifications, dimensions, features, materials, and availability shown on this website are subject to change.





 OAKWOOD HOMES of FLETCHER
OAKWOOD HOMES of FLETCHER (828) 684-1550
(828) 684-1550 BROCHURE
BROCHURE TAKE 3D TOUR
TAKE 3D TOUR